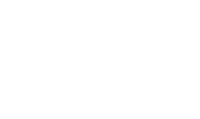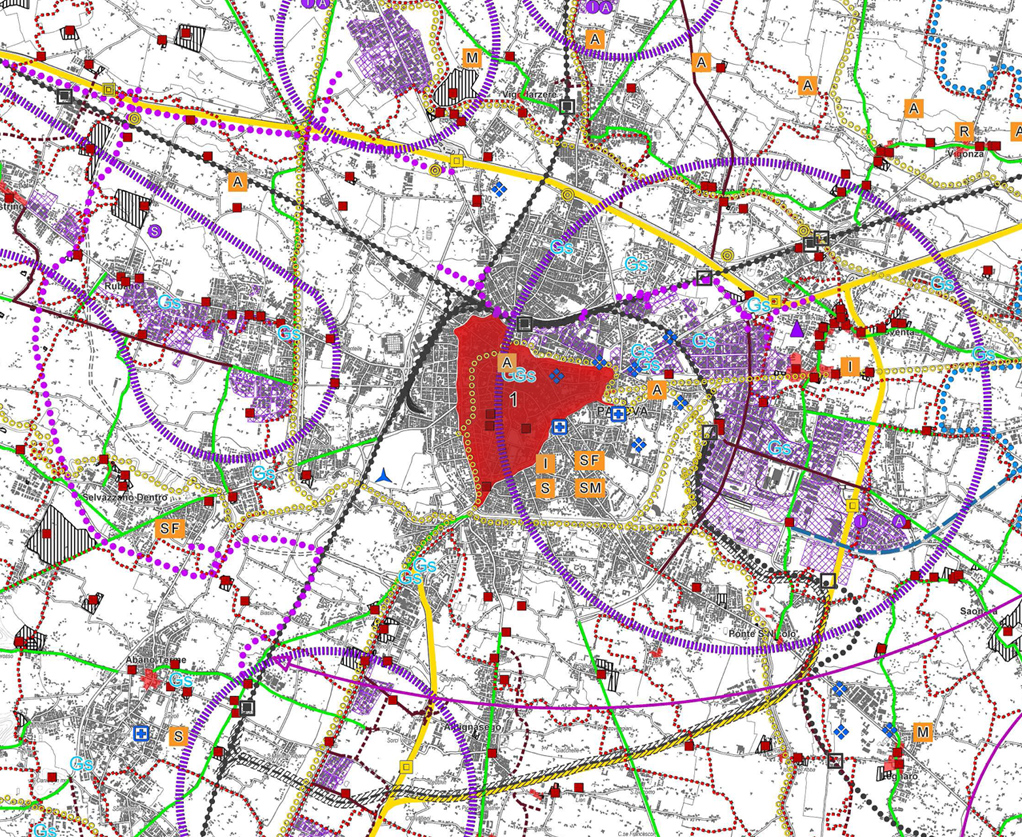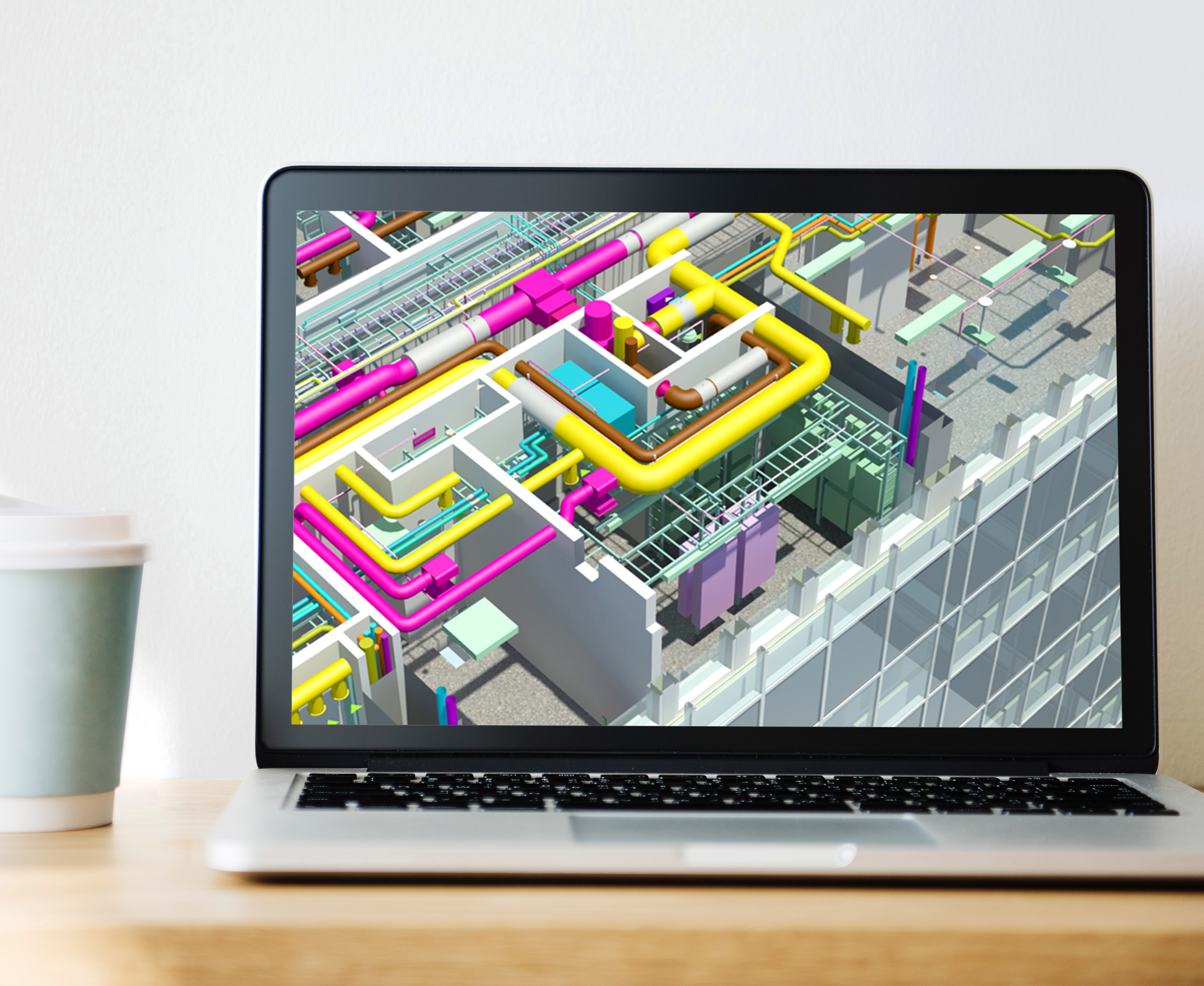Studio Giotto is managed by architects Francesco Calgaro and Giancarlo Ghinello; since 1980s, they work in the field executing activities regarding design and work management within different scopes: residential, commercial and office space, headquarter and logistic, hotels, hospitals, public works and infrastructures. The numerous urban plans made by Studio Giotto include several city and town plan. Studio Giotto has participated in projects including European territorial cooperation “Interreg”, such as the Central Adriatic Danubian South-Eastern European Space made for the reconversion of ex-military spaces in Slovakia; and the project “Aplomb” for the development of areas and logistic infrastructures within reconverted industrial areas.















